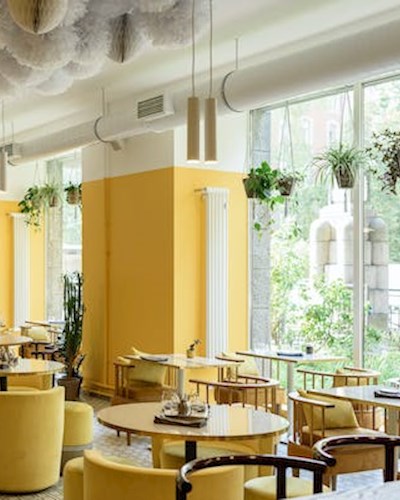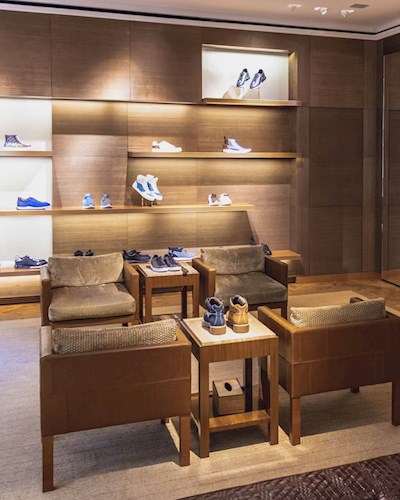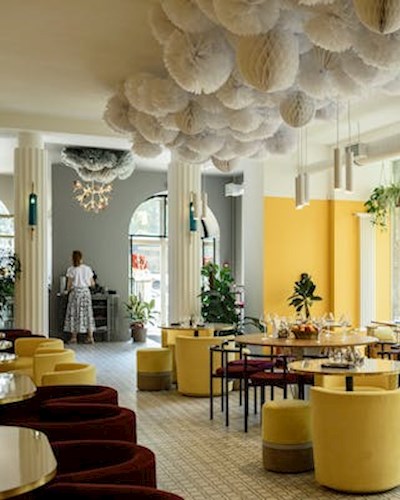Commercial Kitchen Design | FENIX For Interiors
Commercial Kitchen Design | FENIX For Interiors
Read our guide to find out what you need to know about commercial kitchen design and how you can use FENIX products along the way. Order your free sample.
Commercial Kitchen Design

Don’t know where to start when it comes to commercial kitchen design? Don’t worry, it can be extremely overwhelming, especially when remodeling or opening up a new business venture. There are so many aspects to think about, including design, layout, equipment and organization. To help, we have created a guide to help make your life a little bit easier, covering everything from how to choose your layout to what appliances you may need.
FENIX also offers a range of innovative materials for surface design that are perfect for utilizing in a commercial kitchen space. Click here to order your free sample today.
Commercial Kitchen Equipment
What equipment is needed in a commercial kitchen you ask? Well, that really depends on your business needs and the type of kitchen you’re creating. There is, however, equipment and appliances that all commercial kitchens will need, including ovens, refrigerators, hobs, grills, freezers and cleaning equipment - and that’s only scratching the surface. Here is a list of other equipment you may also need within your kitchen space:
- Bowls
- Baking trays
- Pots
- Pants
- Fryers
- Chopping boards
- Safety equipment (including first aid kits and fire extinguishers)
- Chef knives
- Cutlery
- Ice machine
- Storage solutions
We recommend consulting your staff and chefs to work out exactly the amount of things you need to run your commercial kitchen efficiently.
Commercial Kitchen Layout
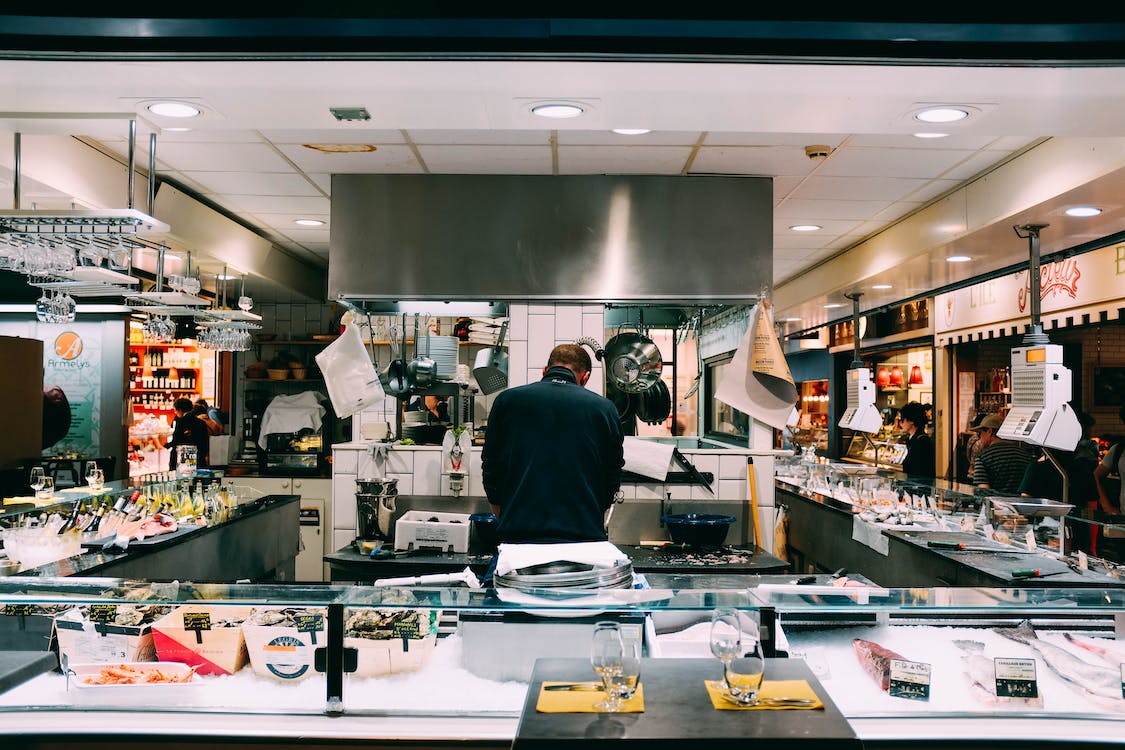
This is arguably the most important aspect of designing a commercial kitchen as getting your layout right determines everything from efficiency in the kitchen to organization - and poor organization in the kitchen never went down well on Ramsay’s Kitchen Nightmares.
There are three different types of kitchen layouts to choose from, including island style, zone style and assembly line.
Island style
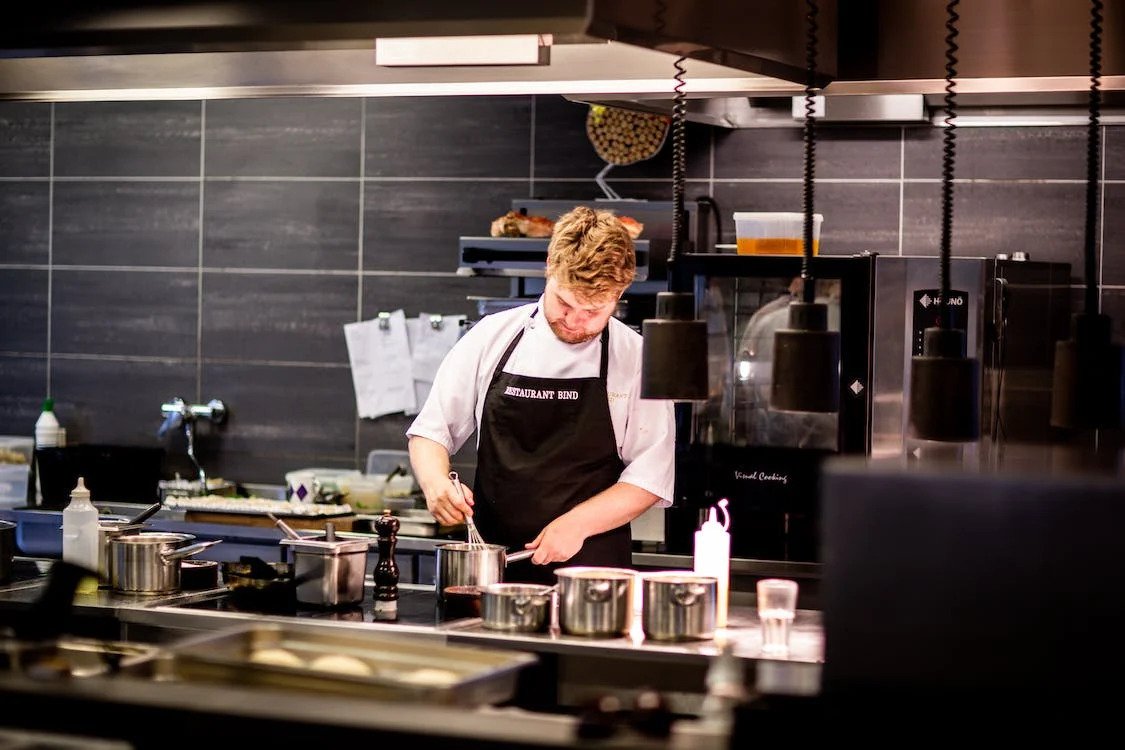
An island style kitchen layout consists of a main island in the middle of your space - hence the name. A lot of the time, chefs will have cooking equipment in the center, while preparation, service and dishwashing happens around the perimeter. This is a good option if you want a central command system to be part of your commercial kitchen layout.
Zone style
A zone style layout allows the kitchen to be divided up into sections - keeping things neat and organized. In a lot of zone style kitchens, each section is divided up into a food preparation area, dishwashing area and a meal cooking area, or alternatively, separated by the type of food which is prepped there, i.e a meat cooking station or vegetable prepping station. These types of commercial kitchens are perfect for big hospitality venues, like hotels.
Assembly line
An assembly line kitchen layout is organized in the order that the food is cooked - for example, from food preparation, to cooking, to serving. This type of layout is perfect for commercial kitchens that have a different chef for each element of the cooking process.
Commercial Kitchen Organization
The first step of keeping your commercial kitchen organized is choosing the right layout. But it doesn’t stop there. With a commercial kitchen needing to house so many different appliances - from pots and pans to cooking gadgets and utensils - you need to have an appropriate place to store it all. This is particularly important when you consider the health and safety of your employees, as lack of storage can cause trip hazards and slow down service.
A walk-in freezer or cold room is perfect for storing large amounts of food and will also keep your bills lower as it allows you to buy ingredients in bulk. You also want to consider investing in commercial shelving to house all your utensils and storage containers. Top tip: labeling everything with its names, uses or expiration dates can help keep things running smoothly.
FENIX innovative materials are a fantastic choice for commercial kitchen countertops and storage units. Durable, sleek and resistant, our FENIX NanoTech Matte, FENIX NanoTech Alloy and FENIX NTM Bloom promise to withstand the pressures and fast-paced nature of a commercial kitchen.
Efficiency is Key

When designing a commercial kitchen, you want to prioritize efficiency at all points. This means choosing the right appliances, including fridges, ovens, fryers and freezers that suit the needs of the kitchen most appropriately. We recommend choosing something that’s easy to use, holds enough space and is energy efficient.
Safety First
Last, but definitely not least, safety should always be at the forefront of your mind when designing a commercial kitchen. It’s important to design a kitchen that makes it possible to follow your local food hygiene and health and safety laws appropriately. Alongside this, you should also take into account what design is going to keep your staff safe. After all, the health and safety of your staff and customers is the most important part of running a business.
We hope you found this guide on designing a commercial kitchen useful. As with any big design project, we always recommend speaking to a professional first. For more information about FENIX innovative materials and how you can use them in your commercial kitchen design, check out our about page and order your free sample today.

