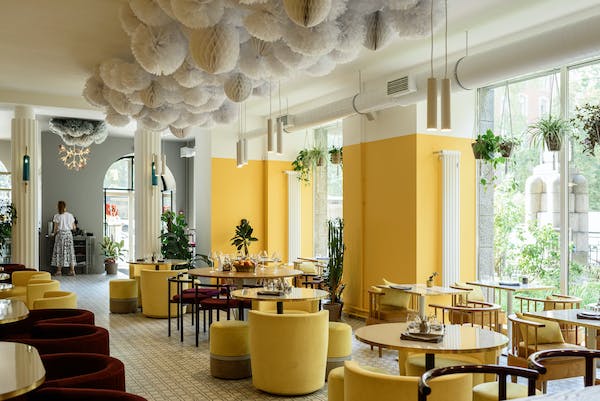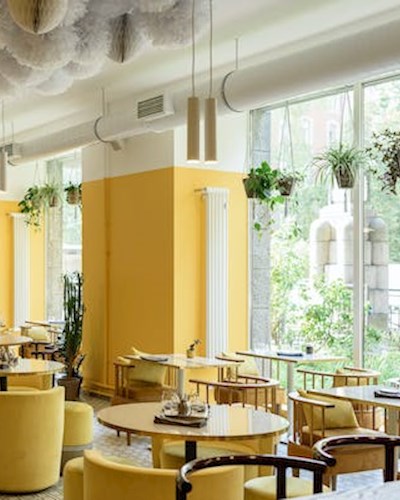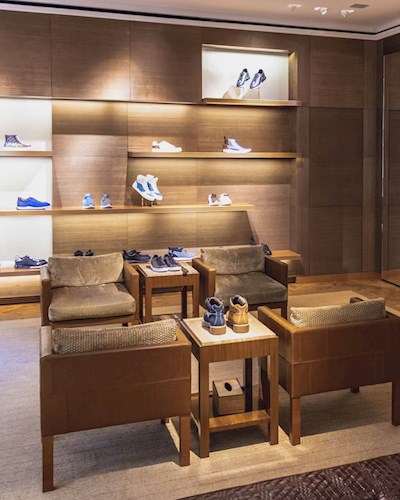How to Design A Restaurant Layout | FENIX
How to Design A Restaurant Layout | FENIX
A good restaurant floor plan goes a long way in the hospitality industry. Create your ideal atmosphere with our guide to restaurant layouts.
How to Design A Restaurant Layout
A good restaurant layout can go a long way to creating a lively atmosphere that not only helps drive in customers, but also makes your venue a great place to work. In fact, there’s psychology behind restaurant design.
We’ve worked with hospitality groups who have designed their dream venue and needed the perfect surfaces to accompany that design. So, we’ve created a guide to creating the perfect layout for your restaurant that will help you when redesigning your space so that you can provide a smooth flowing service, just like those we’ve worked with.
What is a restaurant floor plan?
A restaurant floor plan is a design of the layout of your venue and looks at where the different features of your restaurant will go. It shows the distance between tables, waiting areas, payment stations, toilets, outdoor seating and more. You should also include important information like fire exits, fire extinguishers and electrical outlets in your layout plan as this can impact how you design your space.Your restaurant layout is extremely important, as it provides a logical structure that creates an efficient place to work and also allows for ease of movement for your customers and staff. Not only does it mean that people can flow easily around your venue, it can also impact the atmosphere; especially if you either keep people too close to you or too far, keep people hidden from others, or have a table right next to the toilets (a customer’s worst nightmare).

Floor planning essentials
It is important to plan your whole venue, including seating areas, back of house and outdoor areas, together as they all intertwine to help create the perfect restaurant. With that in mind, you should look to consider each of these elements:
- Tables and seats (different sizes)
- Waiting area
- A full bar
- Outdoor seating
- Entertainment area
- Toilets and how to get there
- Storage
- Dishwash area
- Kitchen Different views e.g. will your kitchen be visible?
- Accessibility
- Emergency exit access
- Fire extinguisher points
- Lighting
How to choose your floor plan
So, how exactly do you choose your restaurant layout? Now that you’re aware of what elements to consider, it’s time to think about what is going to work for your space. How much space do you have? Are there any parts of the space you want to pay particular attention to? Is your venue accessible? Do you want to have room to dance? These important questions will help you decide how to plan your layout.
According to Total Food Service, approximately 60% of your space should be for dining, and 40% should be for the running of your business which includes your kitchen, backrooms and storage. This can change depending on the size of your venue, what type of business you’re running e.g. a coffee shop with an area for queuing, or how formal your venue is.
Total Food Service also suggests 10 sq ft per person for sit down eating, 20 sq ft if you’re a fine dining restaurant, or 15 sq ft if you’re a coffee shop. With this in mind, you should take the square footage of your available seating area, and work out how many tables and chairs you can fit comfortably.
Map this out using a floor plan creator tool, and experiment with layouts to find the best one for your business and your objectives.
Making sure your venue is accessible
Accessibility is the most important factor to consider when designing your restaurant, and venues must comply with the Government’s accessibility standards. These standards state that you must have:
- An accessible entrance
- An accessible route to the altered area
- At least one accessible restroom for each sex or a single unisex restroom
- Accessible telephones;Accessible drinking fountains
- When possible, additional accessible elements such as parking, storage, and alarms.
Include these in your restaurant layout, and make sure you can easily state how you’ve adhered to these guidelines if asked.
We hope you found this guide on designing your restaurant layout useful. As with any big design project, we always recommend speaking to a professional first. For more information about FENIX innovative materials and how you can use them in your restaurant design, check out our about page and order your free sample today.



