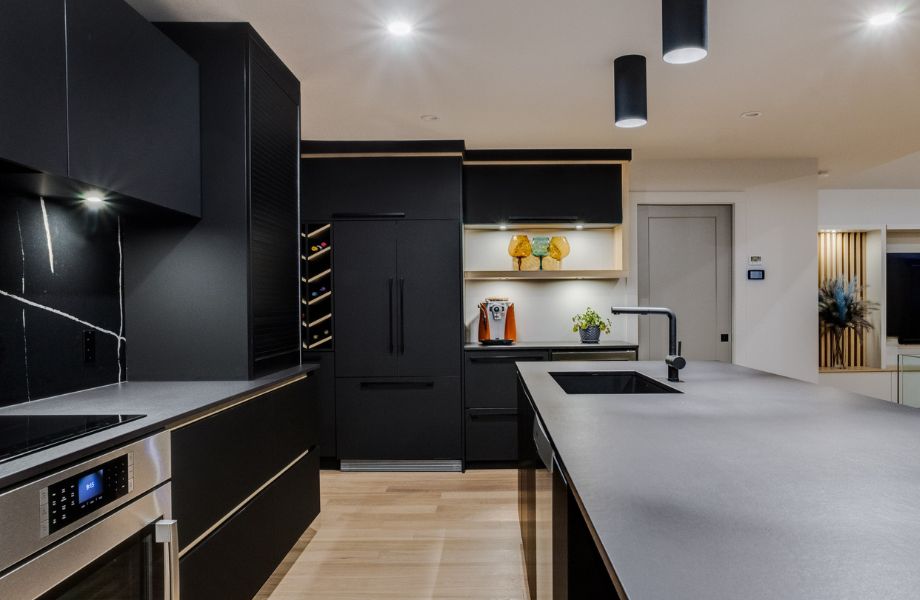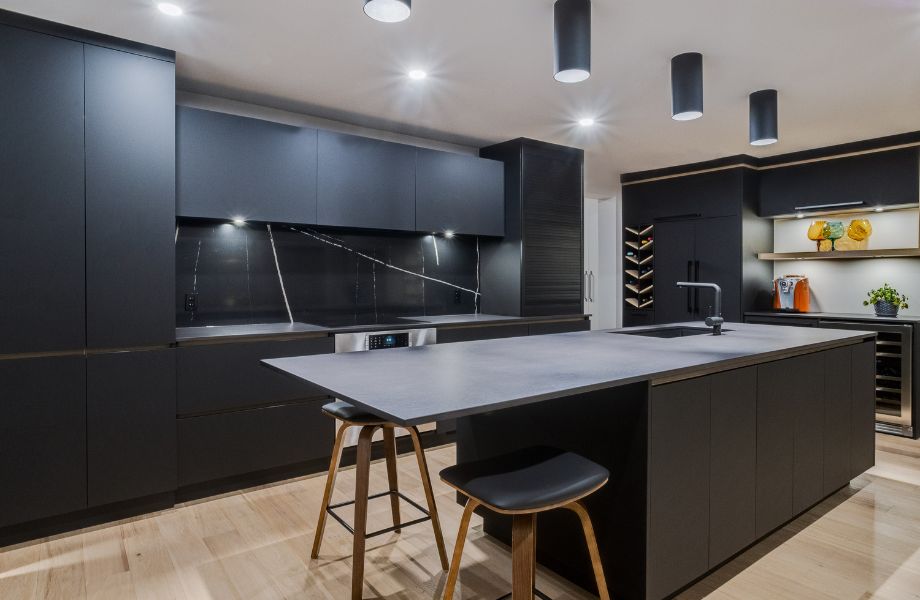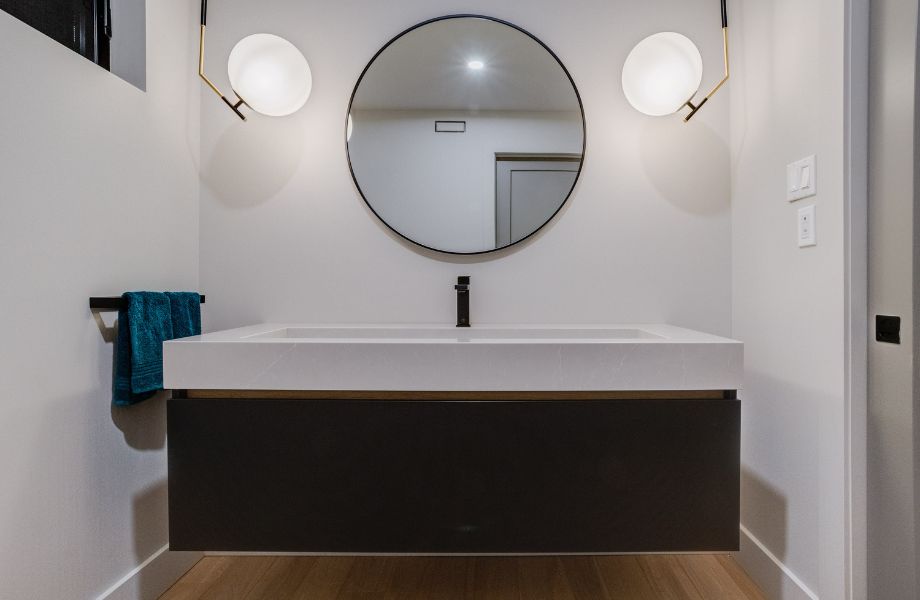Contemporary Minimalism Inspired A 1970s Home Renovation
NAC Concept Design's renovation of a 1970s Sherbrooke home is a perfect example of how thoughtful design can transform a space.
The result of their ambitious project is a contemporary-style kitchen and bathroom where elegance and functionality go hand in hand.
The essence of this transformation hinges on clean lines and an assertive minimalism, inspired by Scandinavian aesthetics. NAC Concept Design's made-to-measure furniture creates a warm, uncluttered atmosphere. Dark tones combined with light natural materials form an attractive, perfectly balanced visual backdrop.
For this project, NAC Concept Design's team opted for premium materials because of their durability and appearance. FENIX® Innovative Materials, in Nero Ingo (J0720), were used for the cabinets and island in the kitchen, as well as the powder room vanity.


“FENIX® was perfect for this project,” says Marc Duchesne, Owner and Managing Director of NAC Concept Design. “The team was won over by its silky feel, fingerprint resistance and durability.” For its part, the white oak floor adds a touch of natural warmth that softens the dark tones of FENIX® Nero Ingo, creating a harmonious contrast.
This use of FENIX® Nero Ingo in the kitchen and bathroom illustrates the material's versatility. Its soft-touch surface and matte appearance create a modern look, while also meeting the practical needs of everyday life. This material is renowned for its durability, making it ideal for high-use spaces such as kitchens and bathrooms.

This home renovation project went beyond aesthetics. By using sustainable materials and bespoke solutions, the NAC Concept Design team created a functional space that will stand the test of time and trends, while meeting the owners' expectations.
Photo credit: Frédéric Blanchet



